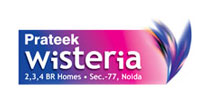- Overview
- Location
- Master Plan
- Floor Plans
- Amenities & Facilities
- Specifications
- Price List
- Downloads
- Enquiry Form
Live where life comes alive
A dream home with majestic towers which are located around extensively landscaped central greens in the heart of Noida. Prateek Group has planned apartments that are unique in many ways under the name PRATEEK WISTERIA. The project is offering state of the art facilities, and managed by internationally renowned brand. The project has 2, 3 and 4 bedrooms luxury homes with ingredients of high-end specifications, amenities, and world class Club facility.
Amenities & Facilities
CONVENIENCES
- Convenient store for daily needs
- Bank ATMs
- Laundromat
- 24×7 medical store
SECURITY
- State-of-the-art centralized security system
- All lobbies with CCTV cameras
- Automated boom barrier
- Smart Card entry system
- Three tier security system
- Intercom facility in each apartment
OTHER FEATURES
- Provision of gas pipeline, Broadband connectivity & DTH services
- High Speed elevators by Schindler or equivalent make
- Ample covered car parking for all the apartments
- Fire Fighting arrangements as per BIS code
- Earthquake resistant structure
- 24 hour water supply through water softening plant
- Fully loaded modular kitchen with Chimney
- Designer concept paint for bedrooms & drawing/dining areas
- Designer POP finish with lights
- Wooden Wardrobe / Cupboard
- Top of the line CP fittings
INDOOR ACTIVITIES
- Billiards/ Table Tennis/ Cards Room
PRATEEK WISTERIA CLUB
- Two swimming pools with separate kids pool
- State-of-the-art Wellness Centre with Aerobics, Steam Bath, Sauna, Spa, Jacuzzi & Yoga Centre
- Fully loaded Gymnasium run by renowned Group
- Unisex salon in the club
- Cafeteria
- Fully Air-conditioned Party Hall
OUTDOOR ACTIVITIES
- Cycling & Jogging tracks
- Lawn Tennis/ Squash/ Badminton/ Basketball Courts
- Skating Rink
- Multiple Amphitheaters
TOP 
Specifications
DRAWING/DINING ROOM
| Floor | : | Vitrified tiles of (Size 2’x 2′), Brand Kajaria or Equivalent. |
| External Door & Windows | : | Decorative solid hard wood Entry door & other skin moulded paneled doors. Aluminum Powder coated glazed and wire mesh shutter windows. |
| Fixture & Fitting | : | Modular electric switches, Brand Anchor, legrand or Equivalent. Fans in Drawing Room, Dining Room & Lights in false ceiling. |
| Walls | ; | Designer concept Paint with combination of texture & rich Plastic Emulsion |
| Internal Doors | : | Skin moulded paneled doors. |
| Ceiling | : | Designer POP false ceiling work |
MASTER BEDROOM
| Floor | : | Laminated wooden flooring in Master Bedroom and Dress Room |
| External Door | : | Aluminum Powder coated glazed windows & Balcony Doors. Aluminum Powder coated glazed and wire mesh shutter windows |
| Fixture & Fitting | : | Modular electric switches. Fan in Master Bed Room & Lights in false ceiling. |
| Walls | : | Designer concept Paint with combination of texture & rich Plastic Emulsion, brand Asian, Nerolec, Dulux or Equivalent |
| Internal Doors | : | Skin moulded paneled door shutter. |
| Ceiling | : | Designer POP false ceiling work |
| Wardrobe/Cupboard | : | Wooden Wardrobe/Cupboard |
BEDROOM
| Floor | : | Vitrified tiles of (Size 2’x2′) Brand Kajaria or Equivalent |
| External Door & windows | : | Aluminum Powder coated glazed windows & Balcony Doors. Aluminum Powder coated glazed and wire mesh shutter windows |
| Fixture & Fitting | : | Modular electric switches, Brand Anchor, legrand or Equivalent. Fans in all Bedrooms & lights in false ceiling |
| Walls | : | Designer concept Paint with combination of texture & rich Plastic Emulsion |
| Internal Doors | : | Skin moulded paneled door shutter |
| Ceiling | : | Designer POP work in bedrooms |
| Wardrobe/Cupboard | : | Wooden Wardrobe/Cupboard |
TOILET (MASTER BEDROOM)
| Floor | : | Designer Ceramic Tiles of Kajaria or Equivalent |
| Windows/Ventilator | : | Aluminum Powder coated glazed and wire mesh shutter windows/ ventilator |
| Fixture & Fitting | : | Washbasin & W.C of “Hindware” or equivalent C.P. fittings of “Marc” or equivalent. Shower panel in Master Toilet & Glass Partition. |
| Walls | : | Designer Ceramic Tiles of Kajaria or Equivalent up to 7′ ht |
| Internal Doors | Skin moulded paneled door. | |
| Ceiling | Designer POP false ceiling work |
TOILET (OTHER BEDROOMS)
| Floor | : | Designer Ceramic Tiles of Kajaria or Equivalent |
| Windows/Ventilator | : | Aluminum Powder coated glazed and wire mesh shutter windows/ ventilator |
| Fixture & Fitting | : | Washbasin & W.C of “Hindware” or equivalent C.P. fittings of “Marc” or equivalent |
| Walls | : | Designer Ceramic Tiles of Kajaria or Equivalent up to 7’ht. |
| Internal Doors | : | Skin moulded paneled door shutter. |
| Ceiling | : | Designer POP false ceiling work |
KITCHEN
| Floor | : | Vitrified tiles of (2’x 2′ in size) Brand Kajaria or Equivalent |
| External Door | : | Aluminum Powder coated glazed windows & Balcony Doors. Aluminum Powder coated glazed and wire mesh shutter windows |
| Fixture & Fitting | : | Full Modular Kitchen equipped with electric chimney & RO System. Working Platform with Granite top and double bowl Stainless Steel Sink |
| Walls | : | Designer Ceramic Tiles of Kajaria or Equivalent up to 2’ht above counter |
DRESSING ROOM
| Floor | : | Wooden laminated |
| Fixture & Fitting | : | Modular Switches Brand Anchor or Legrand or Equivalent |
| Wardrobe/Cupboard | : | Wooden Wardrobe/Cupboard |
BALCONIES
| Floor | : | Ceramic Tiles Floors |














