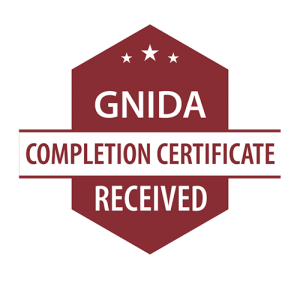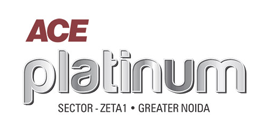Come in to the heart of Greater Noida, Sector Zeta 1 & step inside ACE Platinum to know what ACE Group has planned for its discerning residents. ACE Platinum, a lush residential address that will fulfill all your aspirations. Ace Platinum is intelligently designed keeping today’s needs in mind and is loaded with contemporary luxuries. The complex is lavishly landscaped with dedicated places for fun and entertainment. The project offers an exclusive choice of 2, 3 and 4 bedroom options.
Ace Platinum is most advantageously located in the heart of Greater Noida – the new cynosure of elite living. Buzzing with innovative developments and infrastructure and laced by premium residential, commercial, industrial and retail projects Greater Noida is the place to be. It’s totally active with resourceful developments and is very well connected to major landmarks of Delhi, Noida and Ghaziabad. All in all Ace Platinum is a sheer confluence of contemporary luxuries and an accessible location to provide it’s inhabitants a blissful lifestyle.
AMENITIES
- Firm Price – no escalation
- Apartment complex loaded with all amenities and facilities
- Certified earthquake resistant structure
- Lifts by OTIS/KONE/JOHNSON or equivalent in each block
- Parks, children’s play area, landscaping within the complex
- Amphitheater, Skating Rink, Exercise station, Badminton Court, Basket Ball Practice Court & Convenient Shopping
- Covered reserved car parking*
- About 20% covered area and 80% open space
- Rainwater harvesting
- Plumbing done with CPVC pipes to avoid corrosion
- Timely possession with penalty clause
- Power back-up*
- 24 Hour security with intercom facility
- Adequate provision for fire fighting on each floor
ABOUT
ACE Group India is one of the best real estate builders in Greater Noida West, who has always been creative, innovative and imaginative in the front of the real estate developments in Delhi NCR region. The group is very well known for its world class projects and professionalism in delivering all the projects on a timely basis and with top quality products. Our primary business is the development of residential and commercial projects that consists of modern standards. They give consistent high performance and a strong commitment to maintain quality standards and customer service.
Today ACE Group has become synonymous with quality, style, luxury, comfort, space, innovation and is delivering a wide range of luxurious projects through its innovative construction method, best quality materials, services and modern designs.
In a short period of time we have achieved excellence, client satisfaction and trust and have efficiently served them luxurious projects without compromising on the quality. We have always offered affordability, location advantage, quality, modern features and luxurious amenities to our clients for their convenience. We are well-known for understanding our clients’ needs and catering to their dreams.
WALKTHROUGH
BASIC SALE PRICE
Floor |
BSP (Per Sq.Ft.) |
| 22nd Floor | 3290 PSF |
| 21st Floor | 3300 PSF |
| 20th Floor | 3310 PSF |
| 19th Floor | 3320 PSF |
| 18th Floor | 3330 PSF |
| 17th Floor | 3340 PSF |
| 16th Floor | 3350 PSF |
| 15th Floor | 3370 PSF |
| 14th Floor | 3390 PSF |
| 13th Floor | 3410 PSF |
| 12th Floor | 3430 PSF |
| 11th Floor | 3450 PSF |
| 10th floor | 3470 PSF |
| 9th floor | 3490 PSF |
| 8th floor | 3510 PSF |
| 7th floor | 3530 PSF |
| 6th floor | 3550 PSF |
| 5th floor | 3590 PSF |
| 4th floor | 3630 PSF |
| 3rd floor | 3670 PSF |
| 2nd floor | 3710 PSF |
| 1st floor | 3750 PSF |
ADDITIONAL CHARGES
| Car Parking | 2,50,000 |
| Fire Fighting | Free |
| Club | Free |
| IDC/EDC | Free |
PAYMENT PLAN
| Booking Amount | 20% |
| On possesion | 80% |
AREA
| 2BHK | 1200 sq ft |
| 3BHK | 1450 sq ft |
| 4 BHK | 1950 sq ft |

























