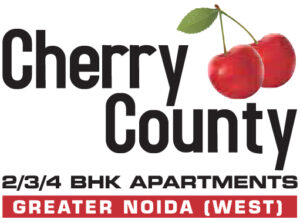
Overview
Say cheers to a Good life. Live it. Flaunt it.
We at ABA CORP. plan our projects to the minutest of details to provide a state of the art living experience to our customers. We are here to not just build residential structures but to create and deliver the perfect homes. That’s the mantra which has been our guiding principle behind building the finest homes for people. Our present undertaking is Cherry County in Greater Noida (West) which is a fine example of the kind of lifestyle people in our country will experience from now on.
Developer
Green, the colour of serenity, of life, of hope and happiness, exactly the epithets ABA Corp. stands for. We are committed to create a future that is filled with abundance and in building homes that innovatively combine environment-friendly lifestyle with latest technologies. In the process we have not only revolutionized real estate and redefined benchmarks but havealso built abodes, which fill the entire being with bliss. Committed to new concepts, new designs and new surroundings, we are proud to be one of the few names in the world of realty that is been blessed with repeat customers who continue to inspire us with their awe and respect.
The management desired to build a theme based project symbolizing luxury. This prompted us to go back to our books and relook into the architectural history of mankind across different eras, eventually stumbling upon the Egyptian culture which synergized beauty with class.
Team, ABA Corp.
Website Link : www.abacorp.in
Amenities
 High speed SS lift by OTIS
High speed SS lift by OTIS 24 hours security with intercom
24 hours security with intercom Swimming Pool
Swimming Pool Water Supply
Water Supply Wide Road
Wide Road Lawn Tennis & Basketball Court
Lawn Tennis & Basketball Court Parks, Children play area
Parks, Children play area High speed SS lift by OTIS
High speed SS lift by OTIS 24 hours security with intercom
24 hours security with intercom Swimming Pool
Swimming Pool Water Supply
Water Supply Wide Road
Wide Road Lawn Tennis & Basketball Court
Lawn Tennis & Basketball Court Parks, Children play area
Parks, Children play area High speed SS lift by OTIS
High speed SS lift by OTIS 24 hours security with intercom
24 hours security with intercom Swimming Pool
Swimming PoolSpecification
Bedrooms
Main entry doorframe of Marandi or equivalent wood with skin moulded door shutter.
Finished walls & ceiling with OBD in pleasing shades.
2’x 2′ Vitrified tiles flooring.
One landline connection having intercom facilities.
Provision for DTH connection.
Living and Dining Area
Granite working top with stainless steel sink.
Designer ceramic tiles upto 2′ above working counter.
Finished walls & ceiling with OBD in pleasing shades.
Individual RO unit for drinking water.
Vitrified tile flooring 2’x2′.
Kitchen
Wooden laminated flooring in Master Bedroom.
2’x 2′ Vitrified tiles flooring in other Bedrooms.
Finished walls & ceiling with OBD in pleasing shades.
Internal door-frames of Marandi or equivalent wood.
Internal door made of painted flush shutters.
Toilets
Ceramic tiles on walls up to door level.
Anti-skid ceramic tiles flooring.
White sanitary ware with EWC, CP fittings and mirror in all the toilets.
Internal door-frames of Marandi or equivalent wood.
Internal door made of painted flush shutters.
The Club
Large Swimming Pool.
Spa, Steam, Sauna, Jacuzzi.
Gymnasium.
Yoga Training.
Salon & Massage Parlour.
Lawn Tennis, Table Tennis, Basket ball.
Card Room & Billiard Room.
Coffee Shop, Restaurant.
Pricelist
Gallery
Images





























